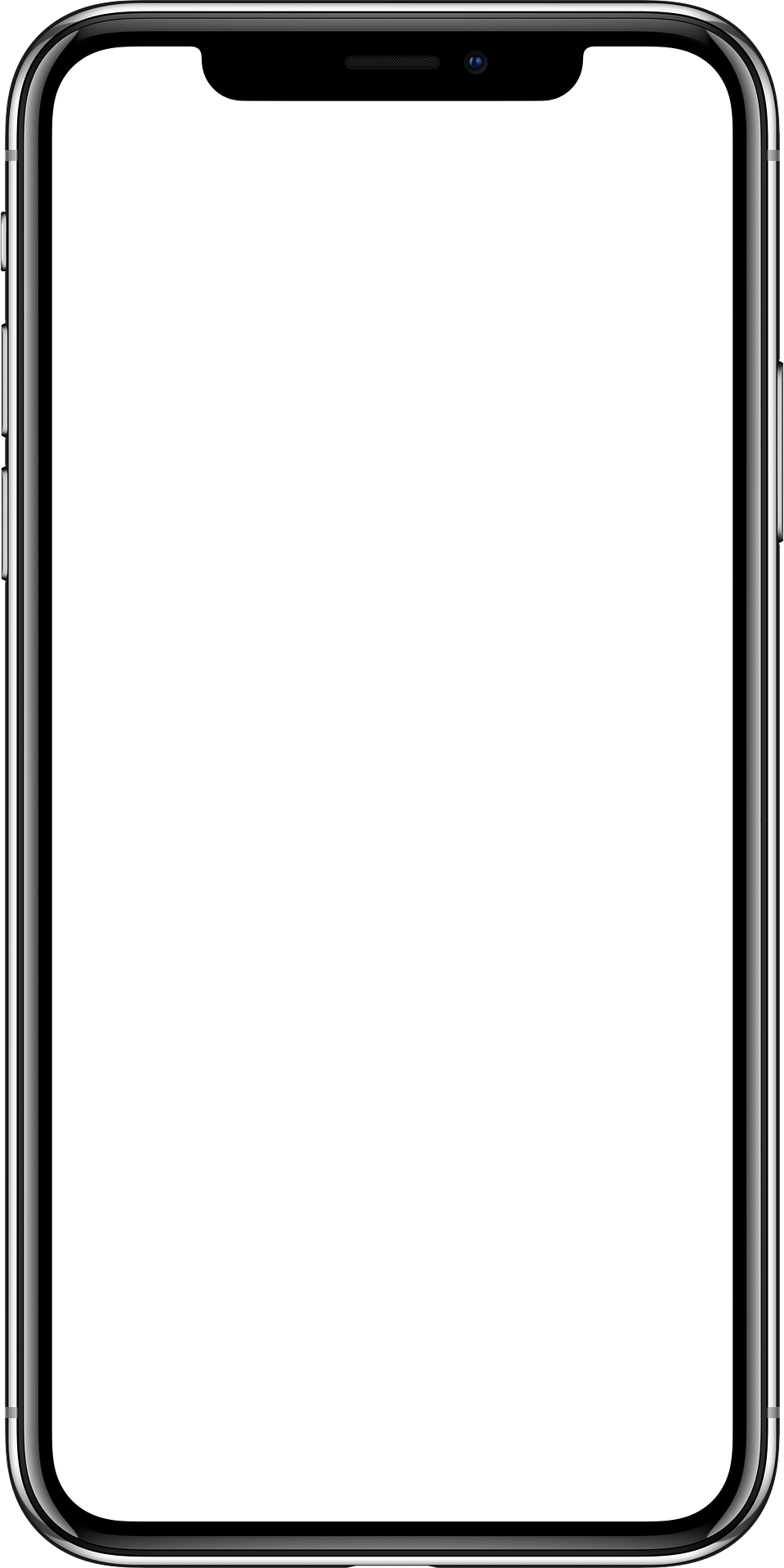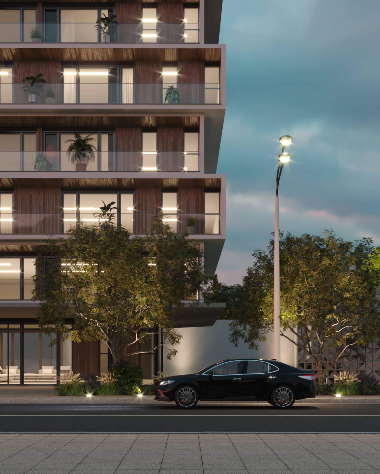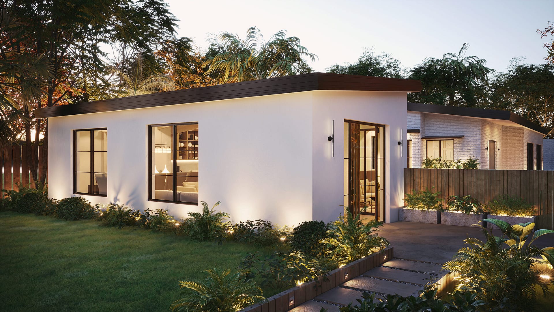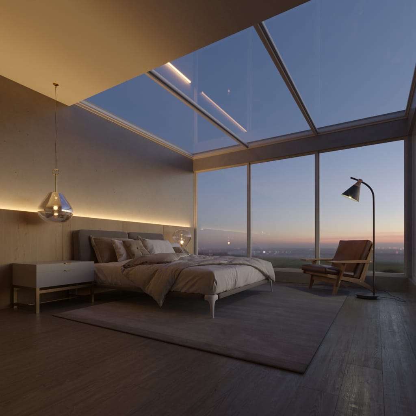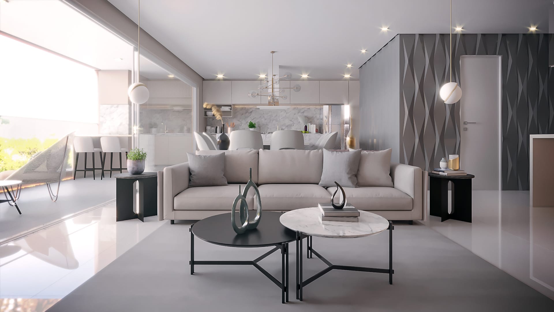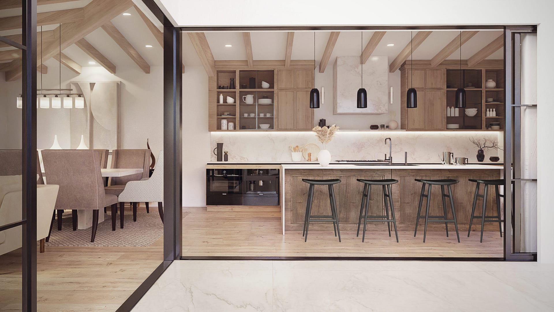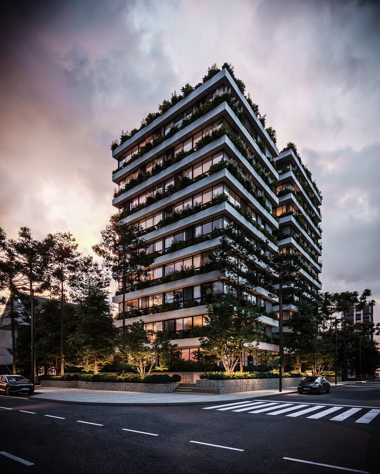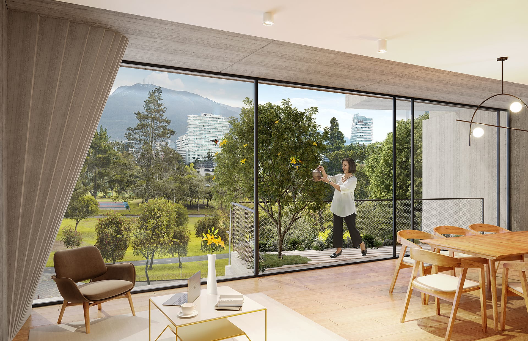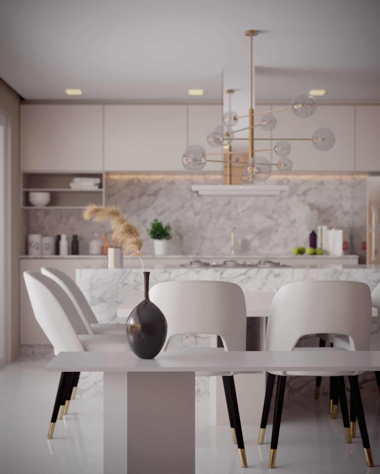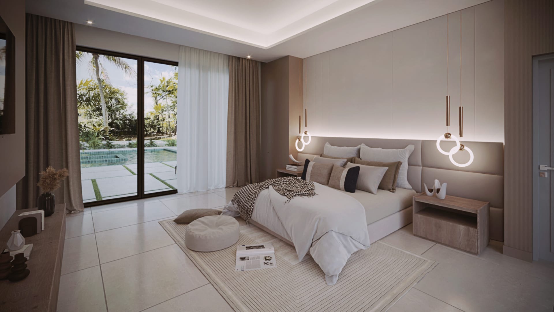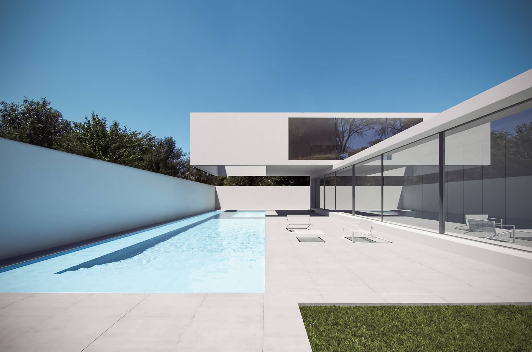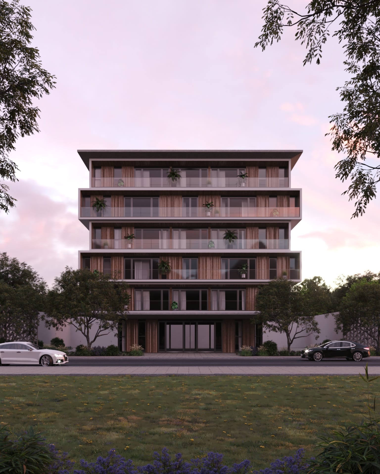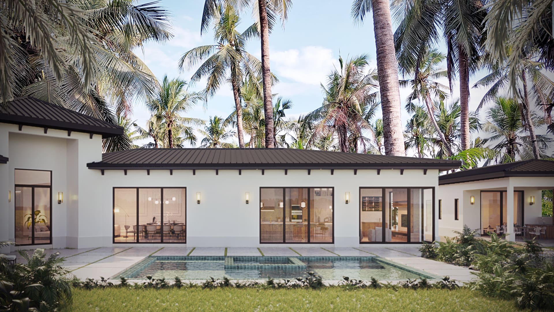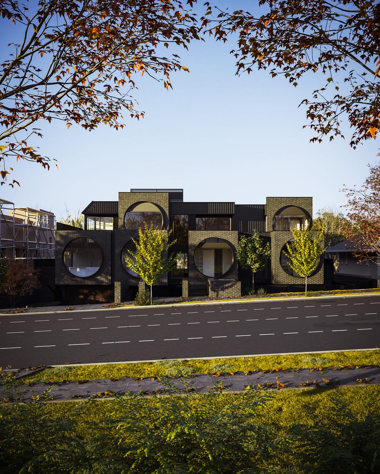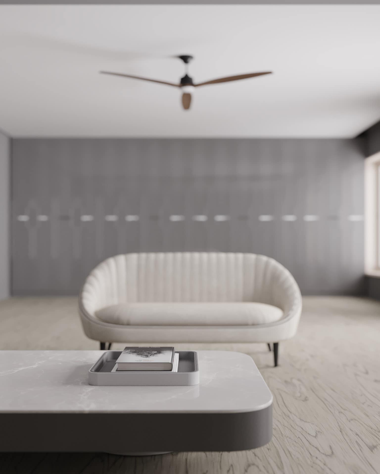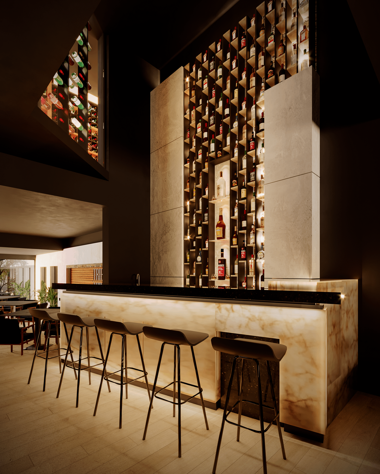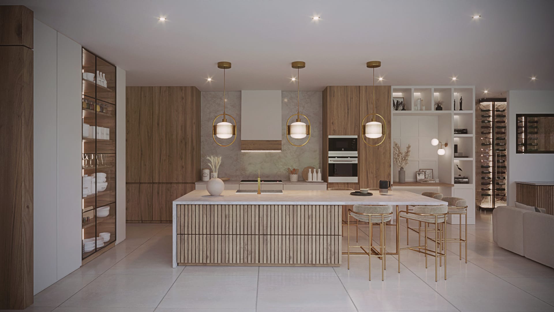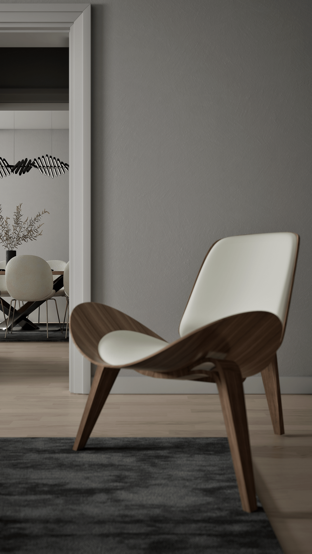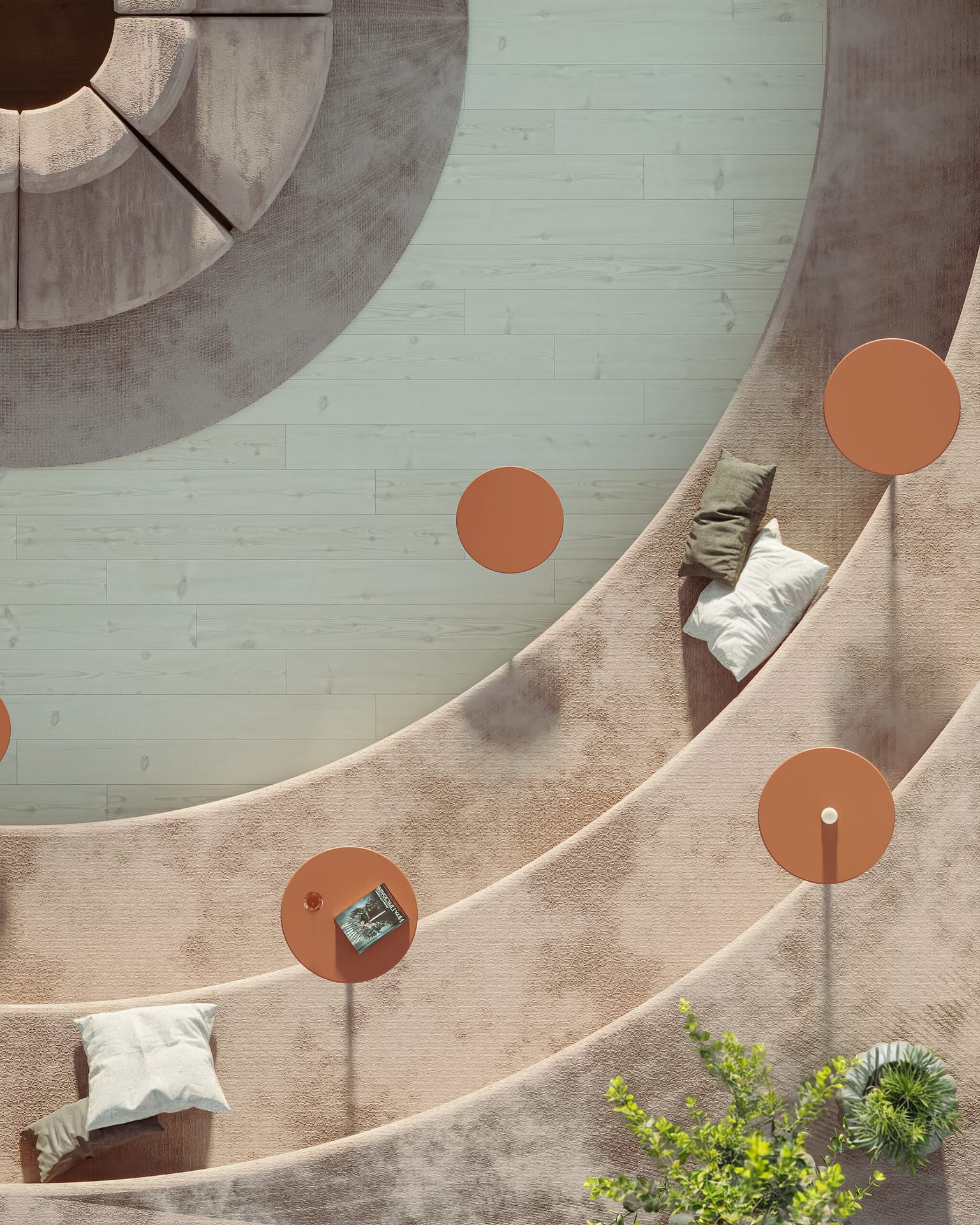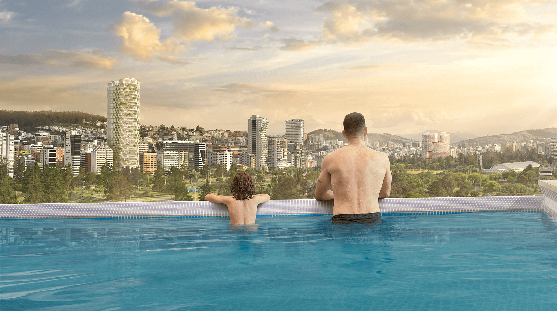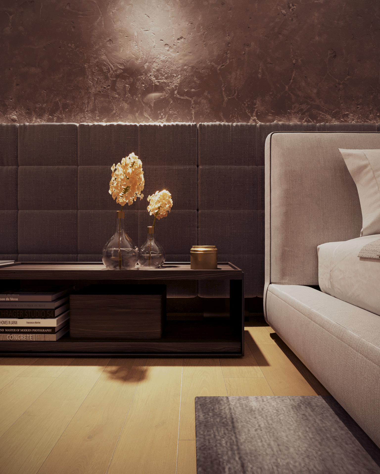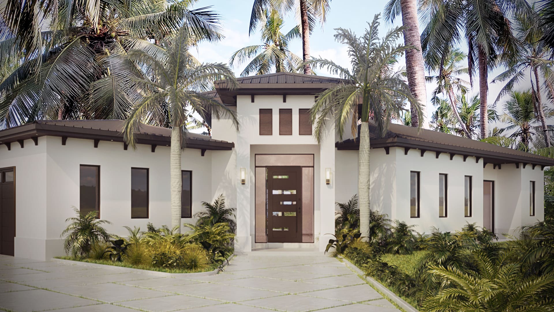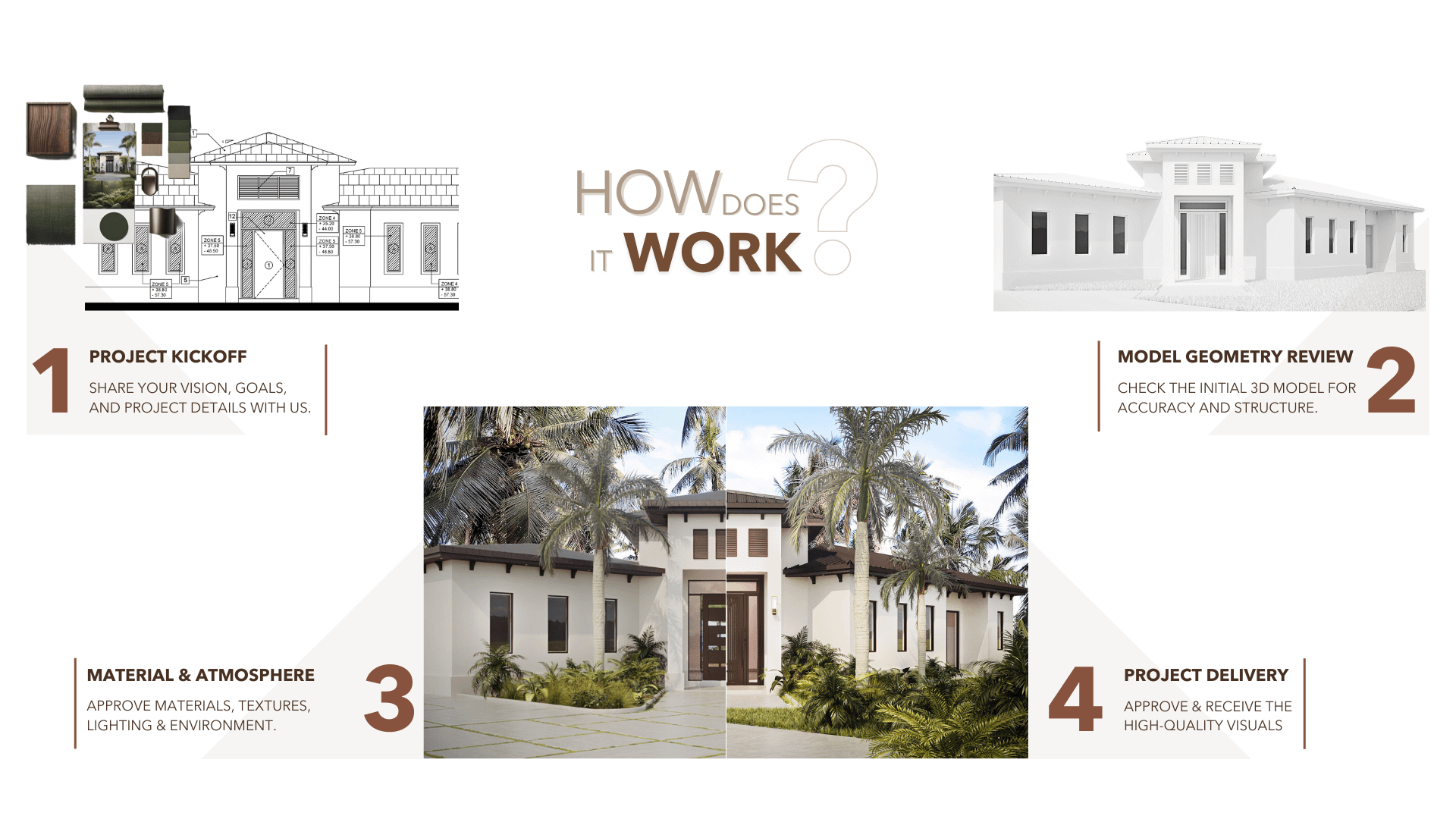3D renderings can vary in duration, from several days to over 60 days, depending on complexity. If you have a specific deadline, inform us in advance to accommodate your needs.
Pro Tip: Always allocate extra time for potential revisions and communicate any deadlines upfront.
Crafting Visual Narratives That Inspire
We specialize in delivering exceptional visual experiences that drive results and boost your brand.
Get a quote
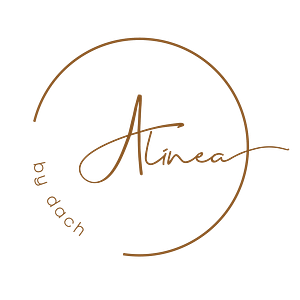
Alinea by Dach | Architectural visualization
Alinea is an ArchViz studio, renowned for its unmatched 3D rendering, captivating digital animation, and immersive virtual experiences. Our 3D illustrations resonate with realism, meticulously crafted to reflect every detail.
Beyond services, we prioritize customization, offering diverse cameras, lighting, and detail options to perfectly align with your vision. As your strategic allies, we’re dedicated to transforming your projects into visual experiences.
What We Offer
